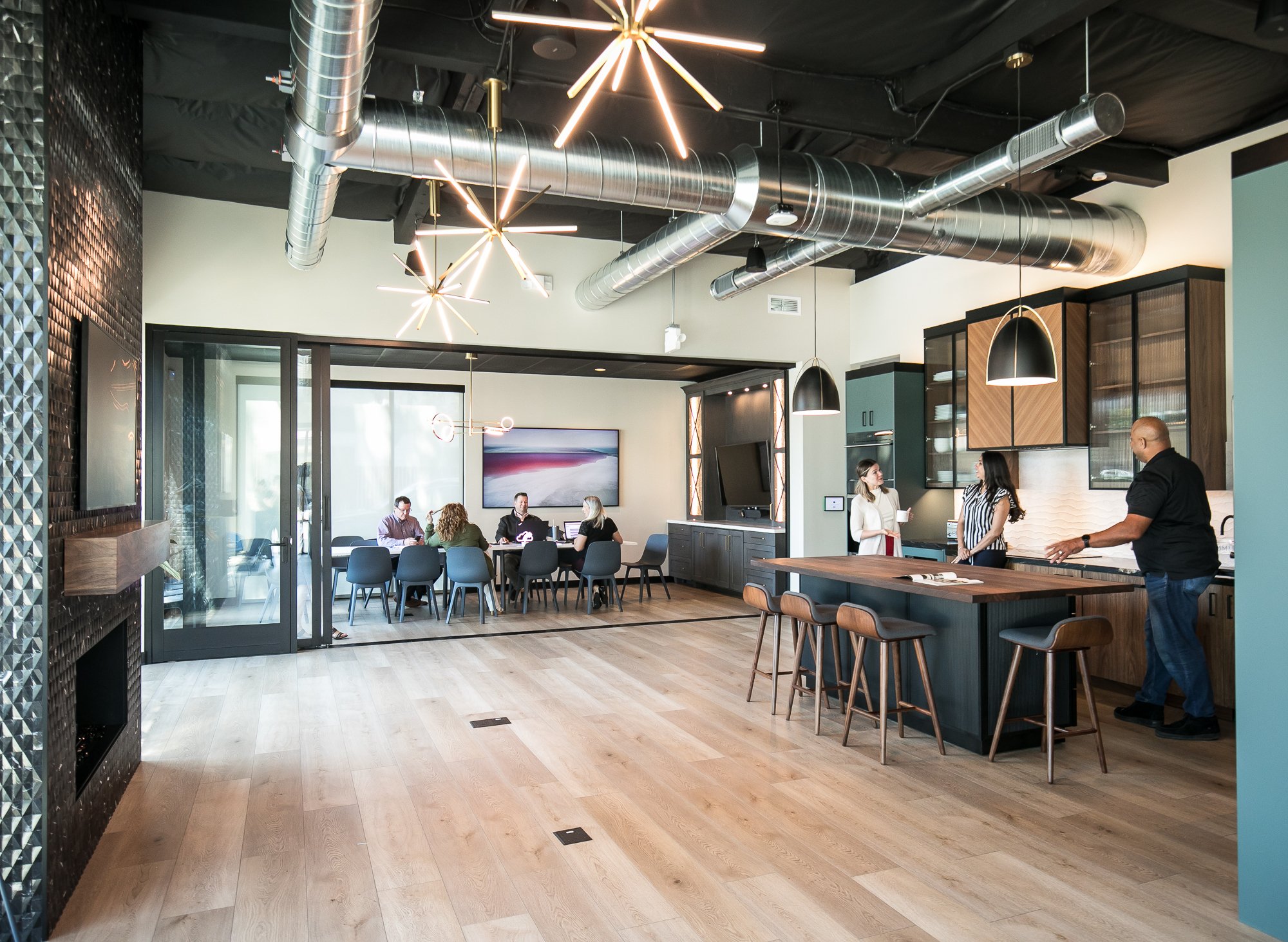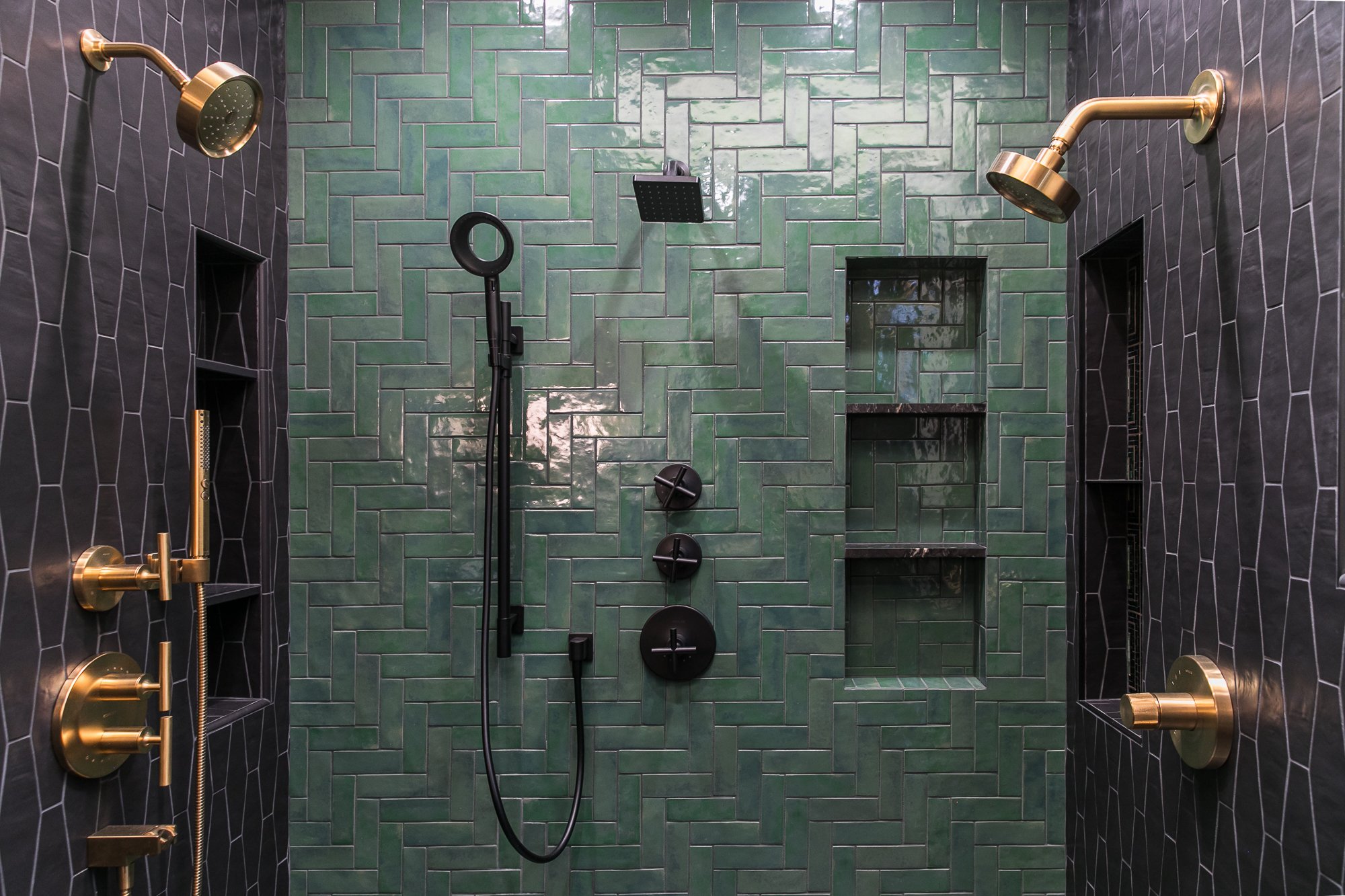Inside Harrell Design + Build's New Mountain View Showroom
The newly built living room, kitchen and meeting room display areas also are open for community gatherings and workshops at Harrell Design + Build's new showroom in Mountain View. Photo by BeBe Khue Jacobs.
Published on Palo Alto Online - July 2023
“Intentional and thoughtful” – that’s how Lisa Sten, CEO of Harrell Design + Build, describes the company’s new 7,000-square-foot showroom in Mountain View.
On display are a range of tiles, gadgets, fixtures, window treatments and more that could be part of a home remodel.
The Harrell’s team designed the showroom to help customers see and touch elements while planning their renovations.
“Everything here is very functional,” Sten said.
From customizing homes for pets to creating universal designs for aging in place to whole house remodels and additions, Harrell has been a fixture in the local home improvement sector for nearly four decades, but this is the first time the company has built a showroom designed specifically for the public to explore design ideas up close and participate in workshops to learn about the remodeling process.
The company moved into the new showroom at 2284 Old Middlefield Way in June from a smaller rental unit in Palo Alto. Since Harrell bought the building where the showroom is located, the team was able to design the space exactly how it wanted.
Though their earlier offices had displays and details, the new showroom is “on steroids” in Sten’s words.
A place to explore, try out and learn
The kitchen display has different cabinet styles, edges, materials, colors and finishes that highlight the different ways one can redo the room.
A section of the countertop is lowered to give clients a sense of what an ADA-compliant kitchen designed for people with disabilities might look like. Sleek gadgets like a microwave drawer, a speed oven (a combination microwave-convection oven) and a faucet that dispenses hot, chilled and sparkling water from a single tap fit neatly into the overall kitchen design.
Across from the countertop, the mantle mockup showcases a bio-ethanol fireplace that Sten said is a sustainable heat source.
Like the kitchen, the three functional bathrooms are built to help customers envision what a washroom in their home could look like. The elements help address questions like: What does an illuminated mirror look like? How would pendant lights work in a bathroom? What do dimensional tiles and flat tiles feel like? Clients can see a variety of showerheads, storage niches, faucets and tiles in different patterns and colors.
Home renovations can be intimidating and the Harrell team is aware of that.
“We want customers to feel inspired and comfortable with the process,” Sten explained when discussing the store design. “They know that they are working with someone who will be a guide for them and take them through the decisions that go into a home remodel … we want to make it easier for them.”
This functional bathroom was designed to highlight different styles of shower heads, tiles and niches that visitors can explore up close at Harrell Design + Build in Mountain View. Photo by BeBe Khue Jacobs.
Time for change
An important feature of the Mountain View showroom is the name on the sign outside. Formerly known as Harrell Remodeling, the company changed its name to Harrell Design + Build in 2022. It was part of a larger rebranding effort in anticipation of the move to the new building. “We felt the word ‘remodeling’ was a little limiting; ‘design (and) build’ was a little broader,” said Sten, who joined Harrell as a designer in 2000 and became the company's CEO in 2020.
Founded by Iris Harrell in her Midpeninsula garage in 1985, the company was one of few in the country to be owned and operated by a woman in the residential construction sector at the time. Over the years, the company has grown to about 50 employees and has moved from Menlo Park to Mountain View to Palo Alto, and now back to Mountain View, gaining recognition and awards along the way.
In 2000, Harrell and her wife and business partner, Ann Benson, decided to convert the company into an employee-owned entity. The goal was achieved in 2014 when Harrell Remodeling became 100% employee-owned, after which Iris Harrell retired.
The rebrand was also a chance to revamp the company image after Harrell’s tenure. The old logo – the letter H with iris flowers – was replaced by a new design that Sten said is a modern interpretation of a lotus flower and incorporates elements of the new name.
The rebranding and move to the new space were meant to coincide "to give all the employee-owners a fresh start and be more relevant,” she said.
A place for learning
In addition to creating new spaces, Harrell Design + Build is keen on educating people about home improvement and how to navigate the renovation process. The company wants to use the large open space in the new showroom to host events and engage with the community. It already has workshops lined up for the next few months.
The hour-long sessions are free to the public and aimed at informing people about what to expect and think about when upgrading a space.
“They are meant to be educational, whether people work with Harrell or not. We give them the information and demystify the process,” Sten said. The July 29 workshop, which will be held from 11 a.m. to noon, will focus on outdoor living; September’s session is about kitchens; and November’s talk will focus on bathrooms.
Sten said she sees the showroom as a community hub. In the past, the company has hosted sessions to help Girl Scout Troops earn Fix-It badges and introduced students to the career prospects in the remodeling industry. Sten hopes to continue such exchanges and is open to collaborations and ideas.
“We want the space to be used and loved and seen,” she said.

